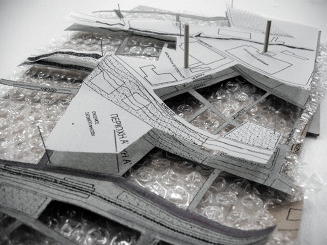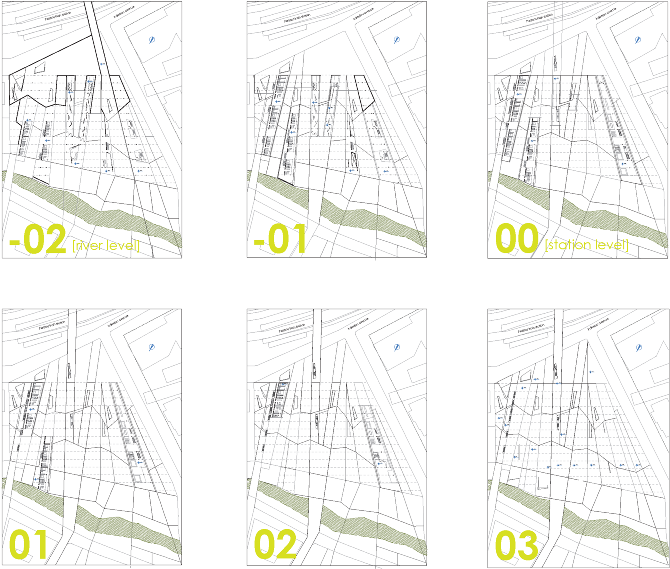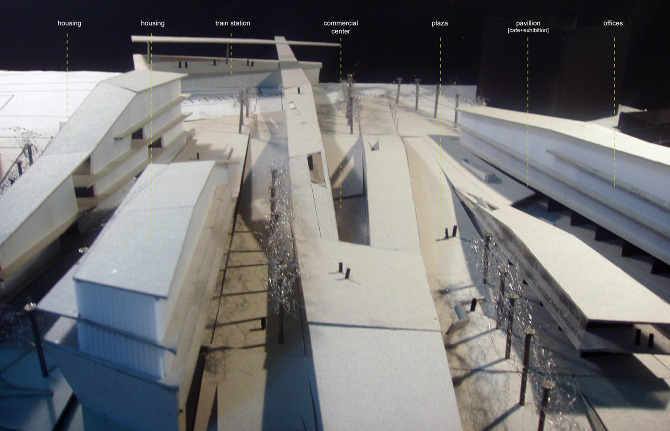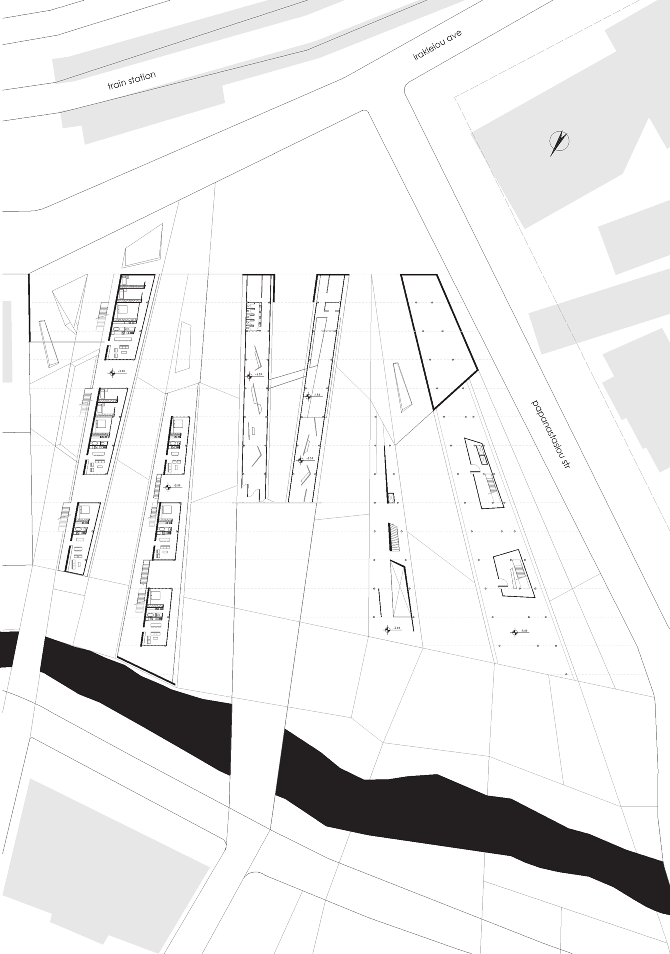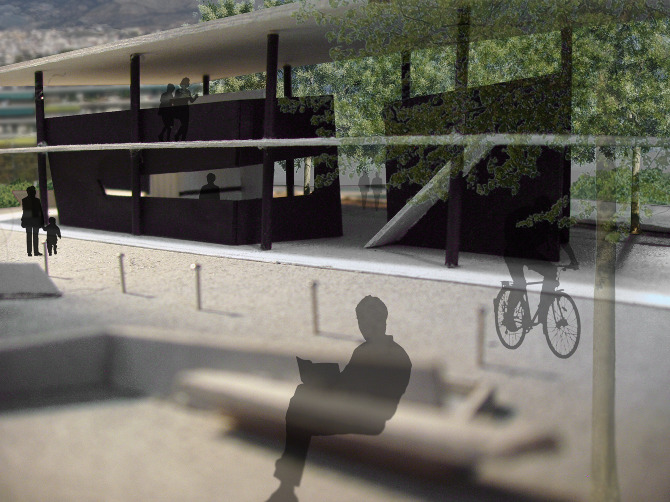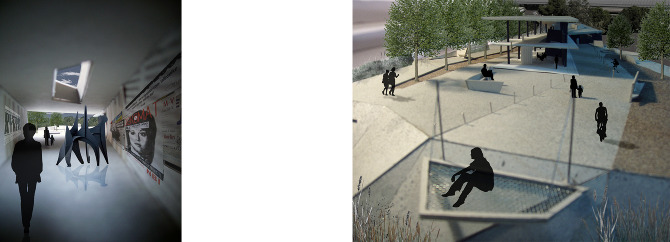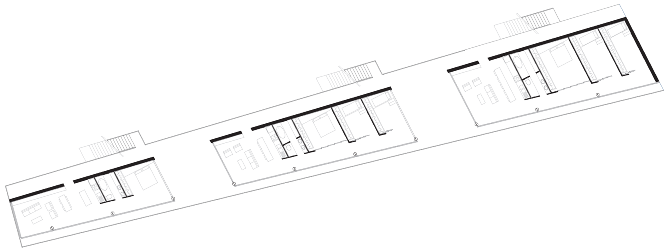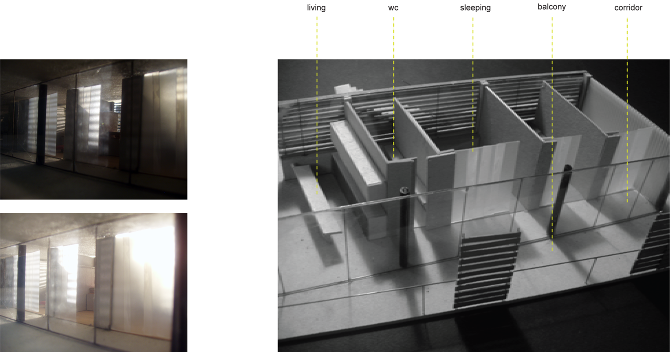Daphne Lada
0 %
-
Residence:
Greece -
City:
Athens -
Date of Birth:
21.12.1984
Greek
English
German
Autodesk Autocad
Rhinoceros 3D
VRay
Photoshop
Grasshopper
InDesign
Illustrator
Autodesk Maya
Microsoft Office
- Architectural Design
- Construction Study
- Greek building legislation
- Interior Design
- Construction Management
- Construction Supervision
- 3d Design, 2d Drafting, Architectural Models


