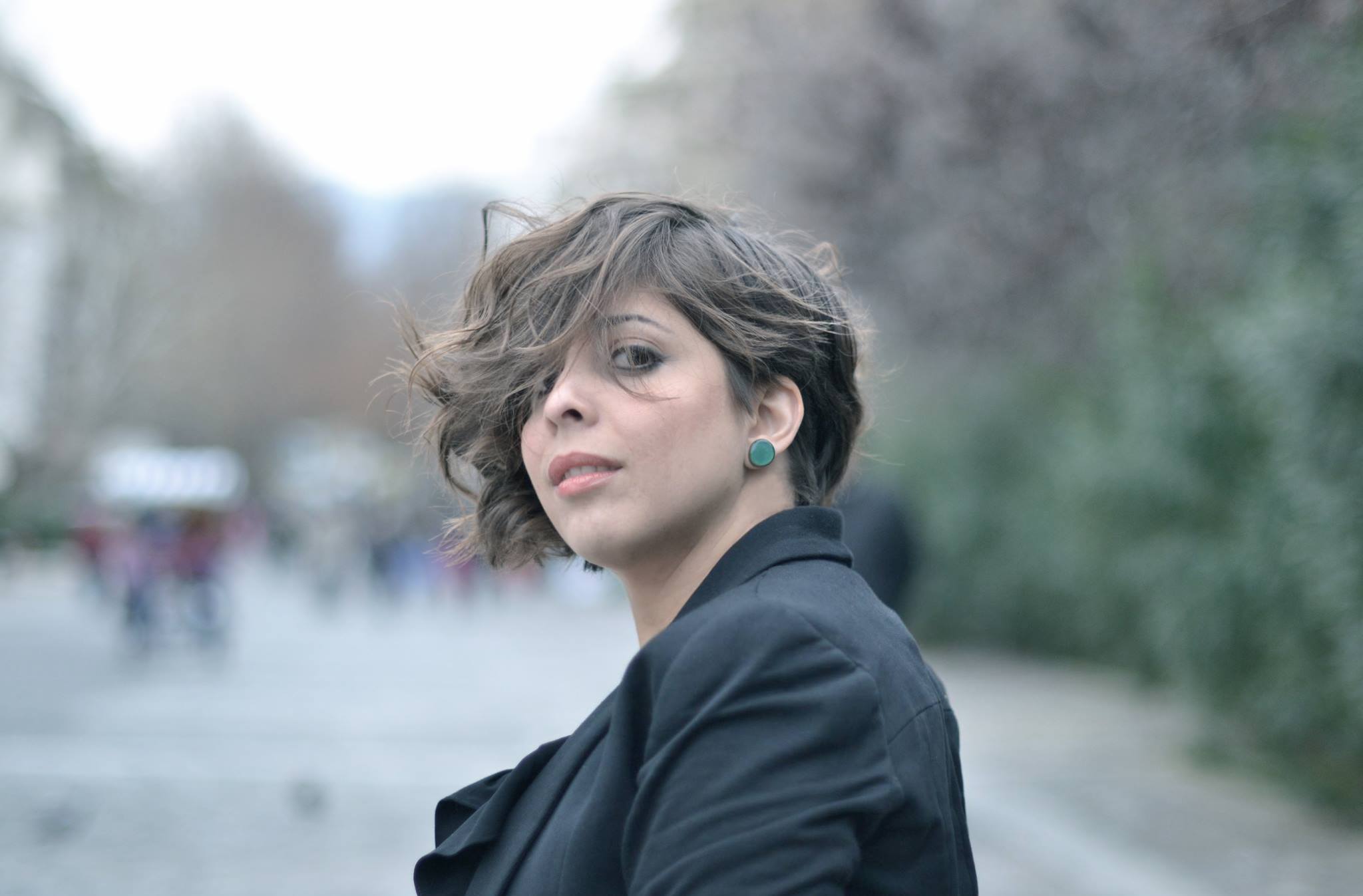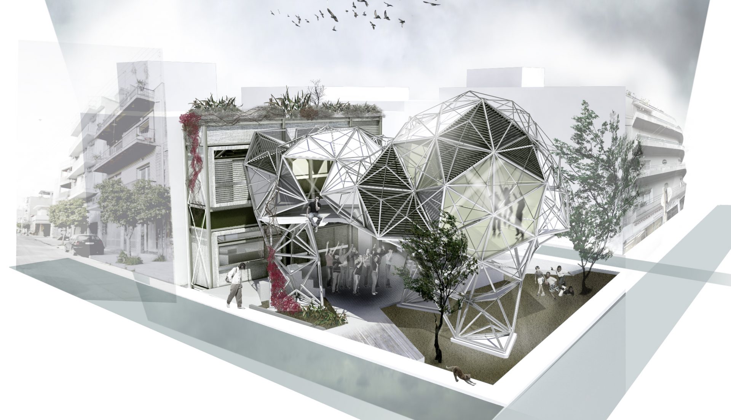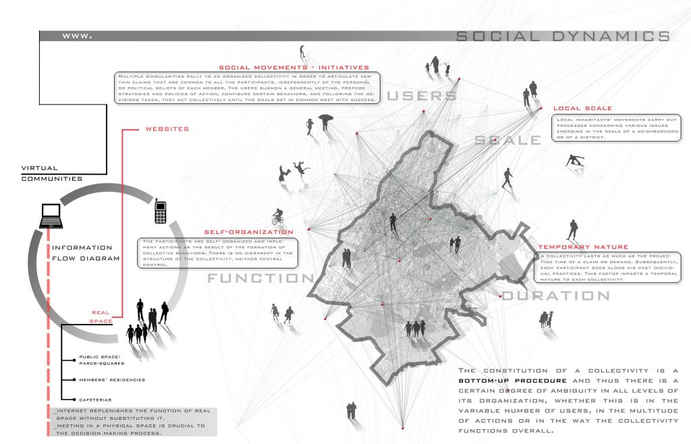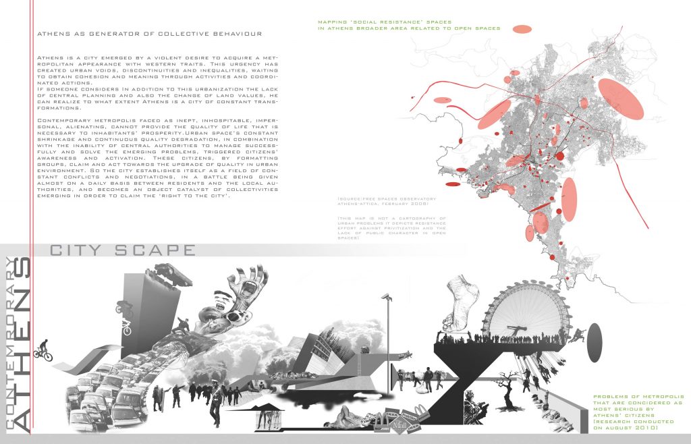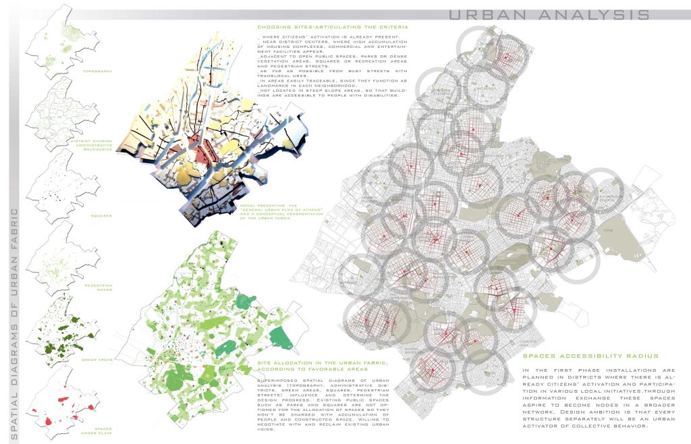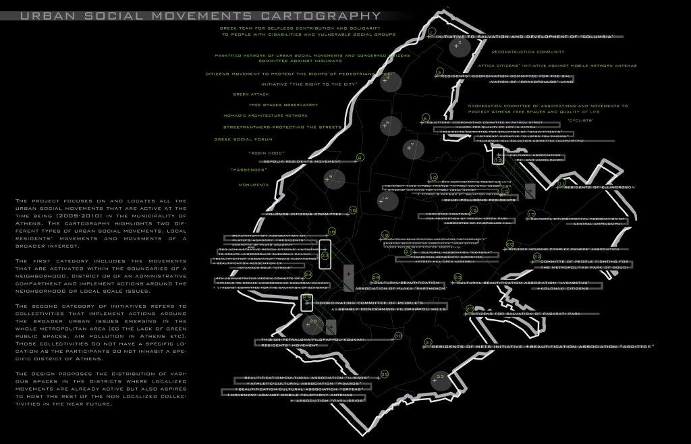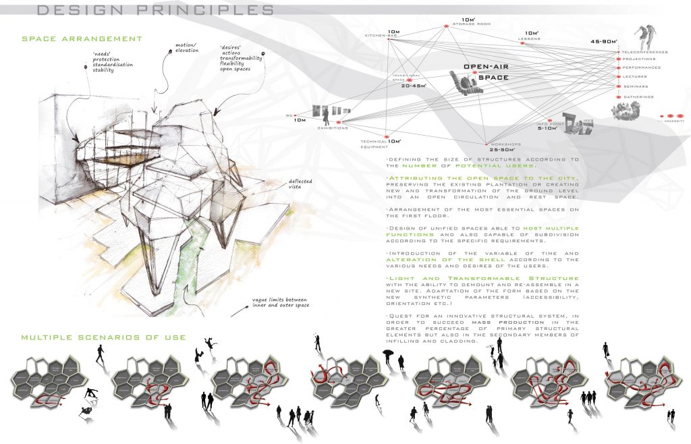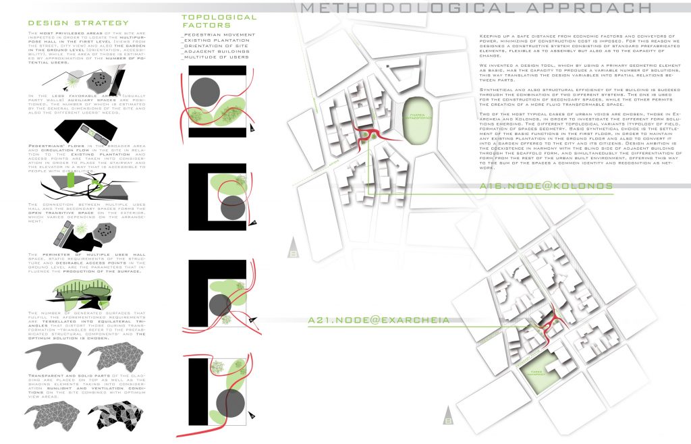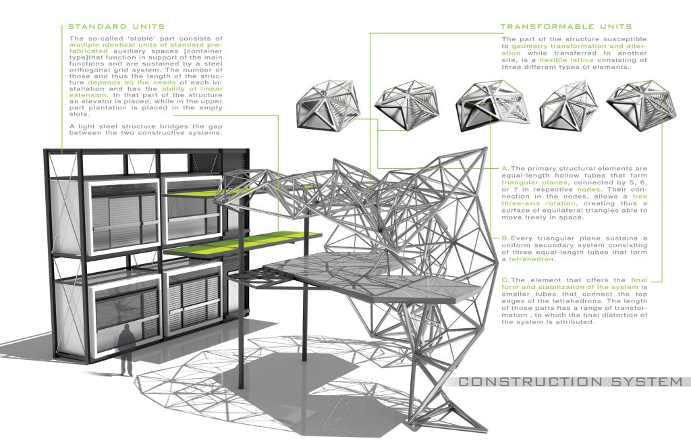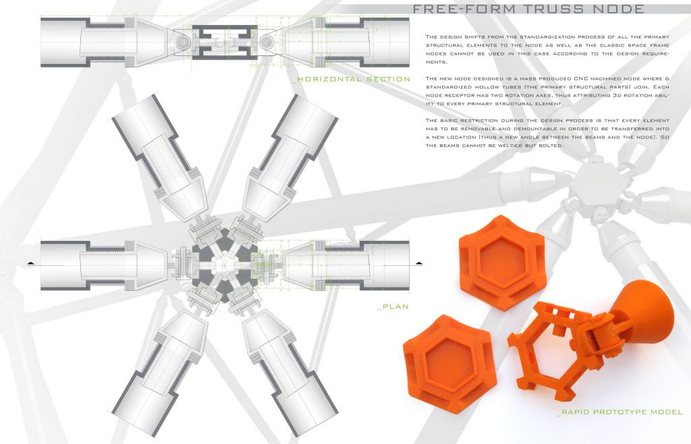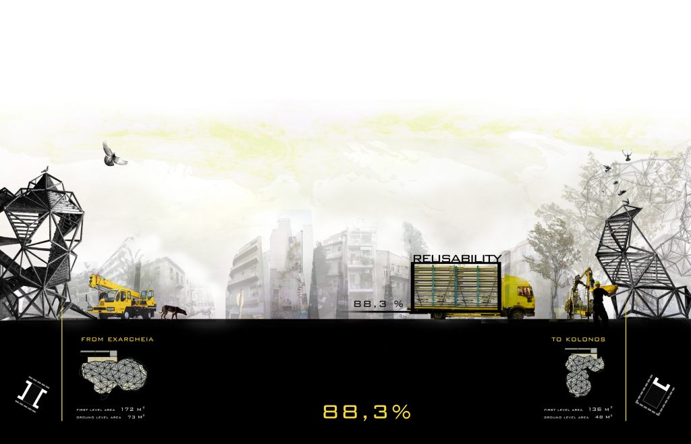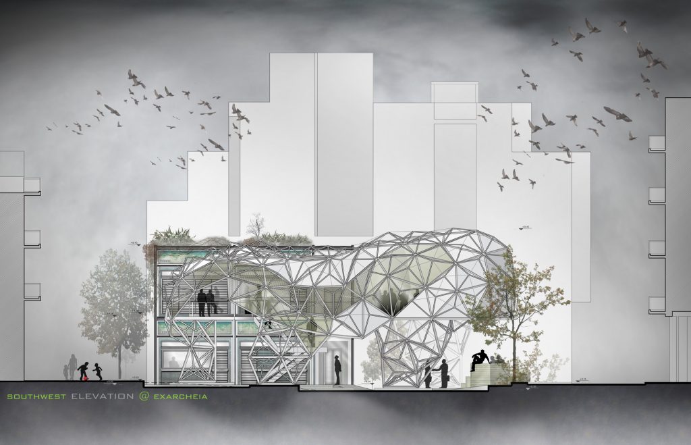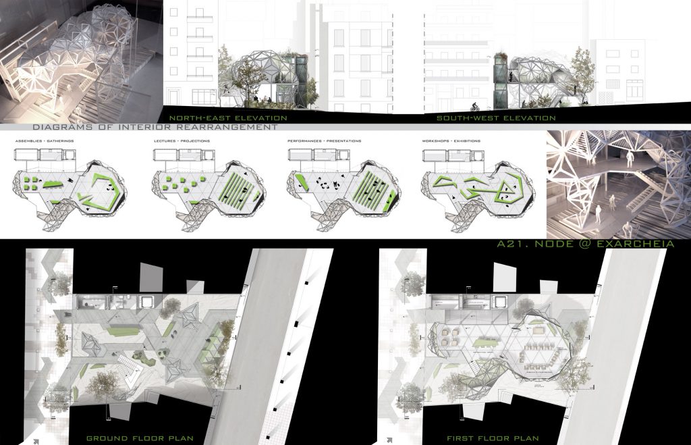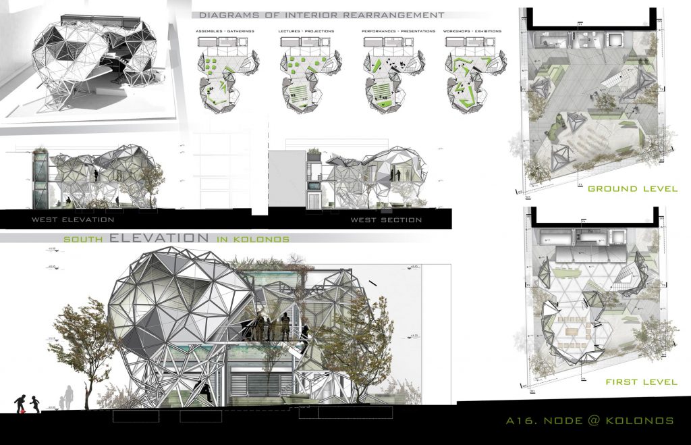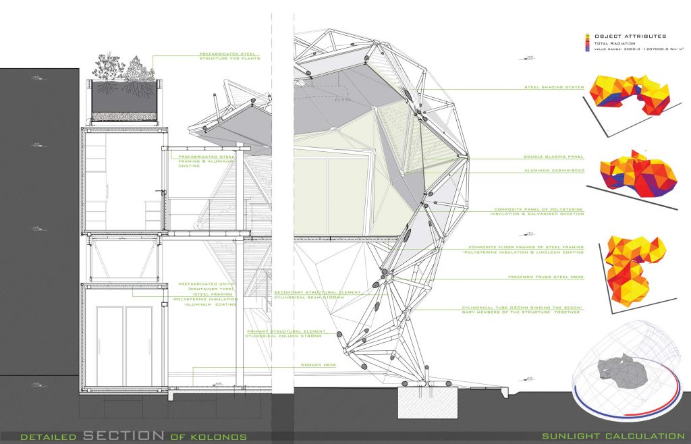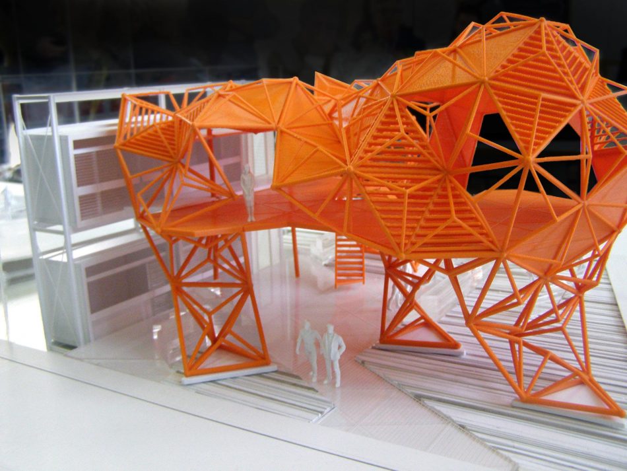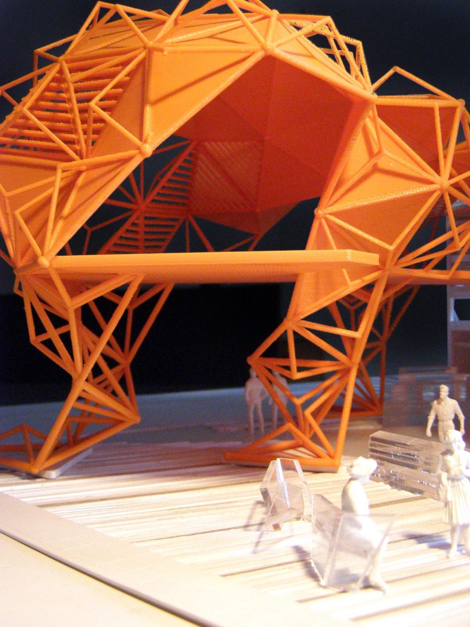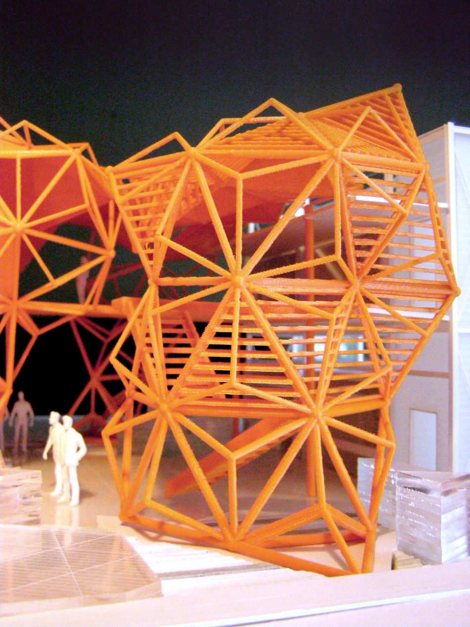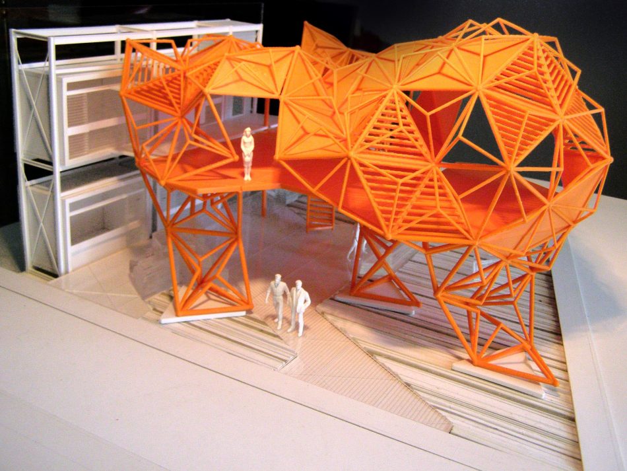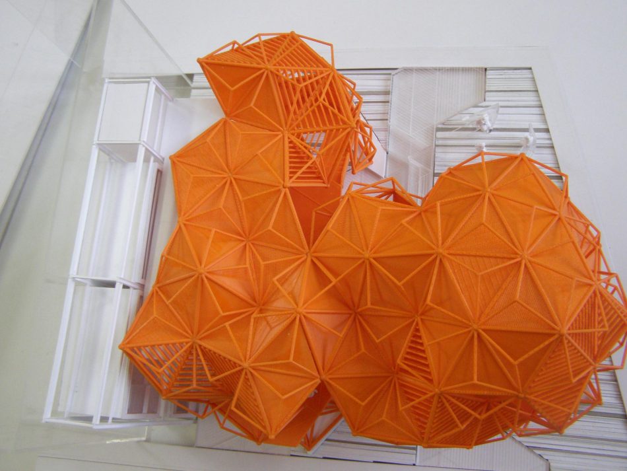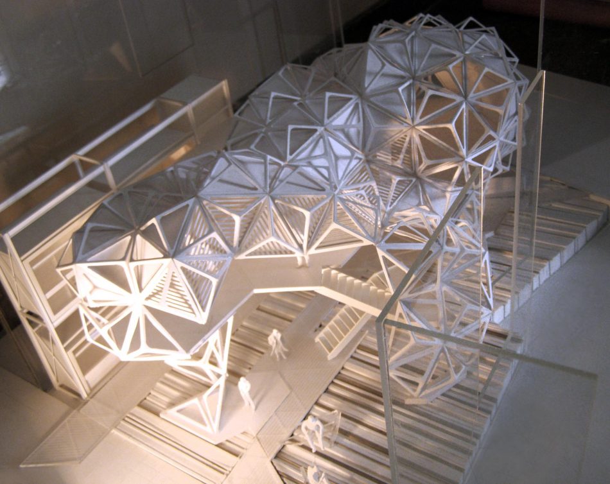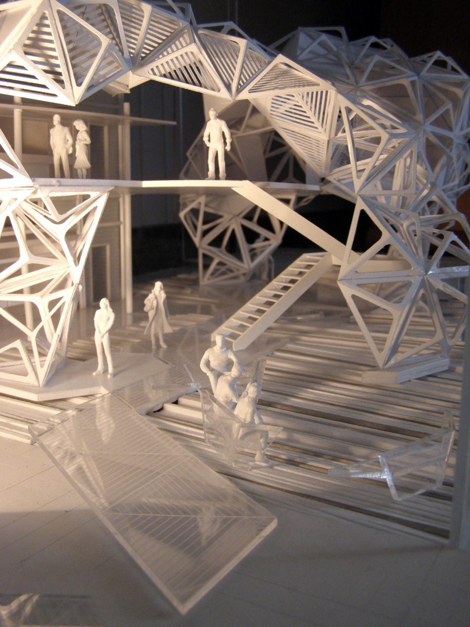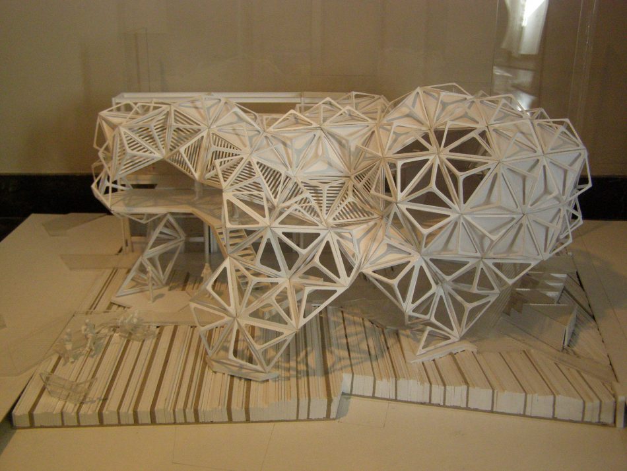project developed as my diploma design thesis at NTUA
supervisor: Prof. Dimitris Papalexopoulos
Description
The project deals with the design of a multitude of small spaces occupying various urban voids in the metropolis of Athens, aiming to host the localized urban social movements and foster the local residents to get involved in the future of their neighborhoods –and in their city at large .
Athenian urban space faced as being inept, inhospitable and nowadays in a deep economic and social crisis becomes the object catalyst of the collectivities emerging in order to claim their ‘right to the city’.
In the first stage the project focuses on the existence and constitution principles of urban social movements. Confronted with the multiplicity in the way collectivities function, variation in the number of potential users and plurality of actions, as well as with the temporary nature of these collectivities in general, the design intends to produce spaces susceptible to alterations according to the different needs, able to be transferred in various locations and change form according to the different topological traits and program requirements.
Consequently a new design tool was invented. Prefabricated triangular units connected to a node permitting 3d rotation of all the elements, produce a variable number of surfaces each time. In this bottom- up approach the design variables are translated into spatial relations between parts and the final form of the whole structured is not a priori defined.
Synthetic and also structural efficiency of the building is succeeded through the combination of two different structural systems. The one permits the creation of a more fluid free-form transformable space, a conference hall able to host all the gatherings and collective events, while the other is used for the construction of secondary spaces, also functioning as a transitional zone between the main structure and the adjacent buildings of the existing urban fabric.
