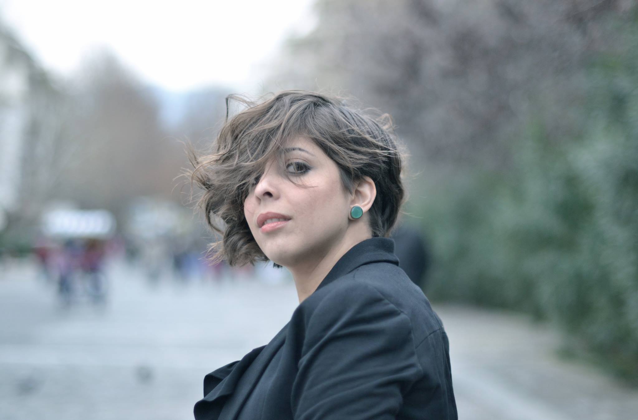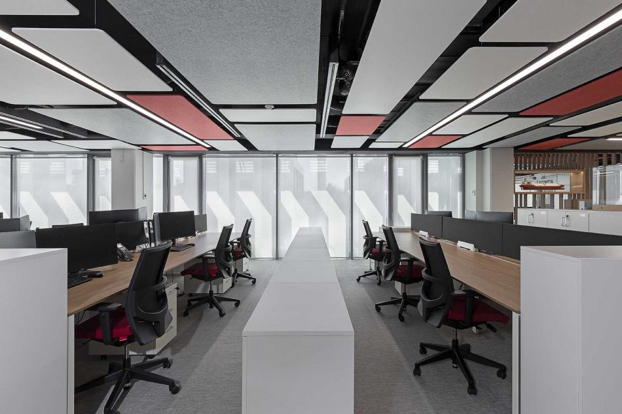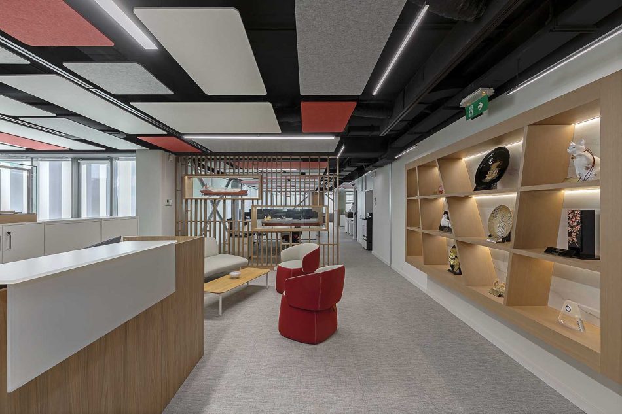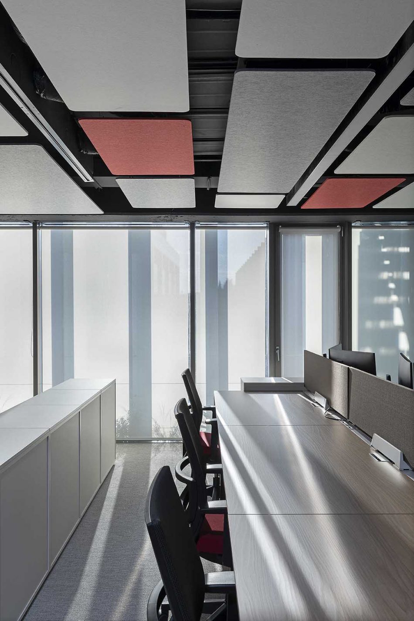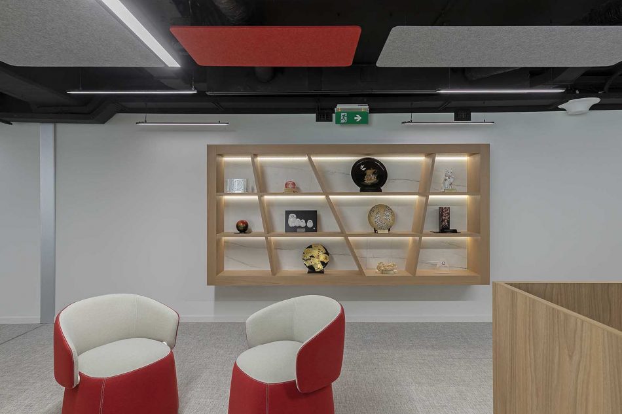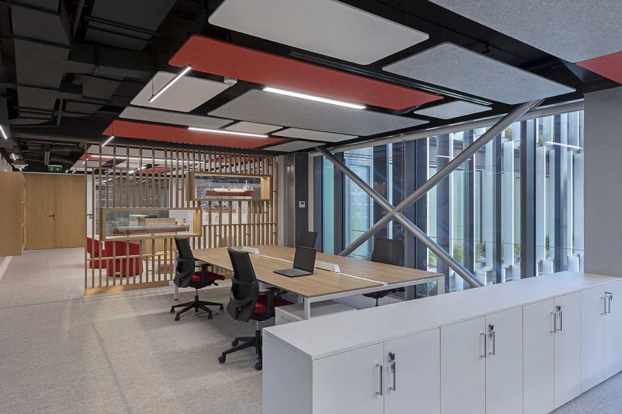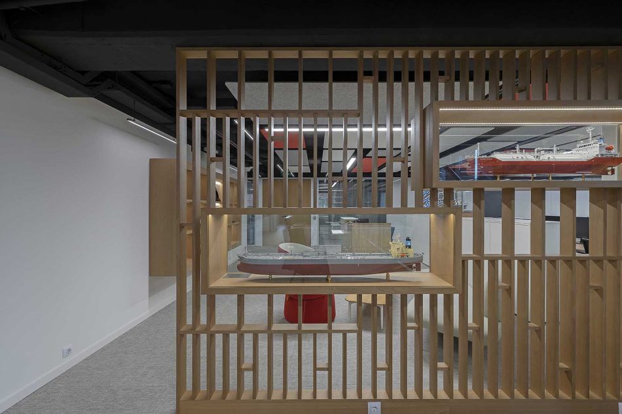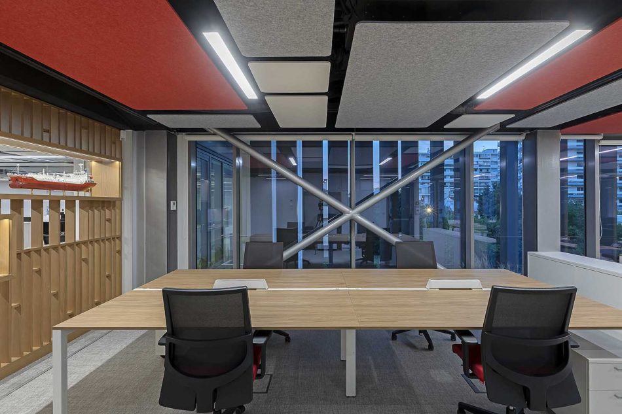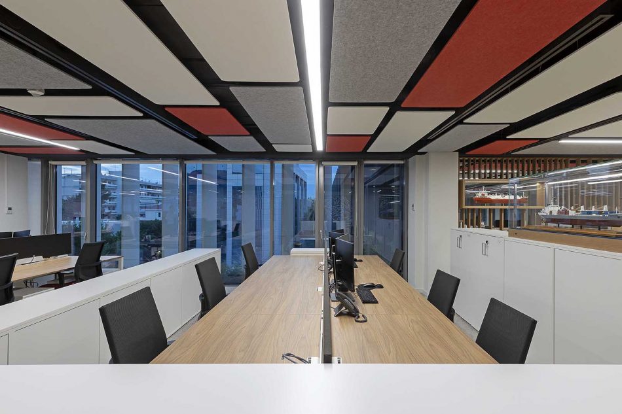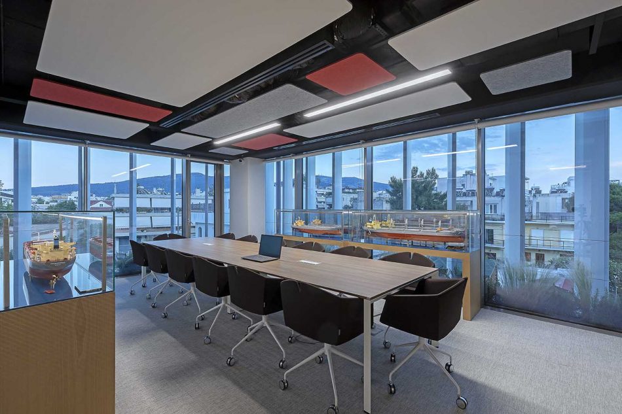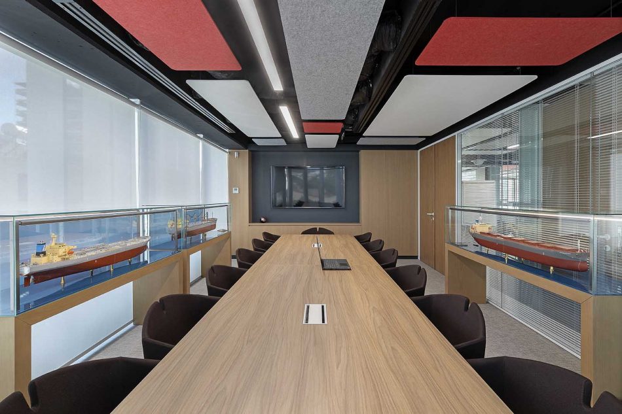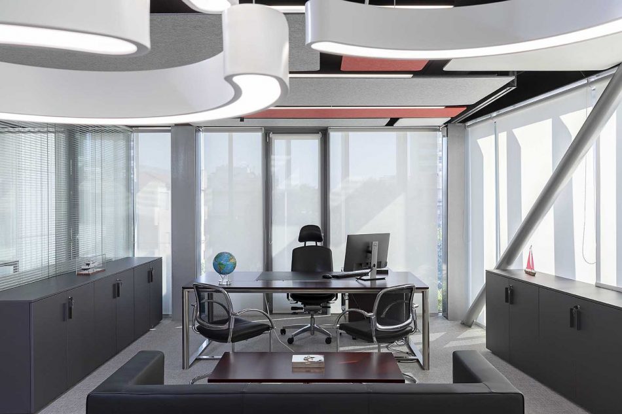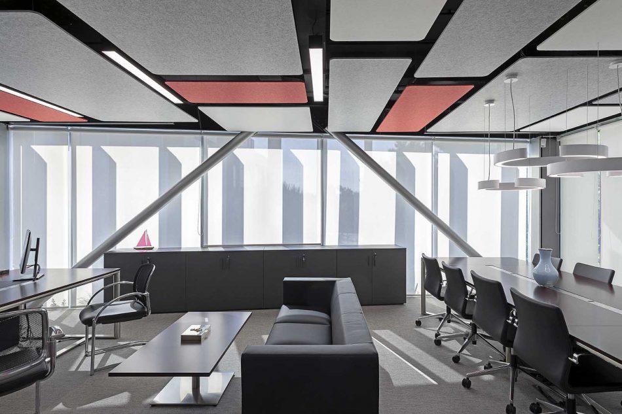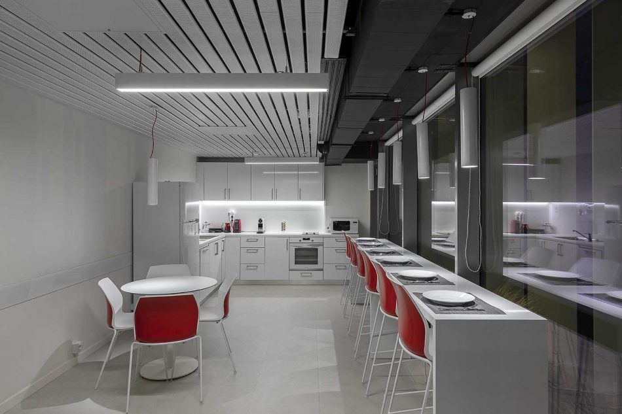Architectural Design | Construction Supervision | Interior Design
Description
The study concerns the configuration of the new offices of a shipping company, on the second floor of a building complex in Chalandri. Our main quest was the creation of a comfortable, functional and luminous space that would enhance the teamwork spirit, characteristic of the company’s culture.
The office core is organized in one open plan space, vertical to the glass curtain-wall of the main facade, whilst the meeting room and managerial offices are positioned at the peripheral wings of the building, in order to maintain their privacy without disturbing the unity of the whole. Their demarcation is done by crystal, blind-incorporating dividers, thus enhancing the intended unification of spaces.
The furniture layout takes advantage of the perimeter glass curtain-wall to the maximum, opening up the space to daylight, while the building louvers filter it according to the seasons; permitting the sun rays to penetrate without overheating the work space.
The principal element of the creative idea was the promotion of the main characteristics of the existing building, the orientation of the bureaus towards the glass curtains and view, and the exploitation of natural light.
The building’s structural frame, as a composing system with its geometry and the grid of its elements, determines the overall rhythm of the space, emphasizing on natural light, perspective points, the layout of modules, the electromechanical networks etc. The careful positioning of the work surfaces, the lighting fixtures, and the sound absorbing ceiling panels, which hide the mechanical elements, all follow the building grid, thus collectively enhancing the building’s existing organized geometry.
Finally, some furniture and equipment elements were included in the design, such as the reception furniture, the custom-designed vessel model displays, the fixed cabinets of the meeting room, and the selection of the offices mobile equipment, all according to the company’s identity and particular needs.
