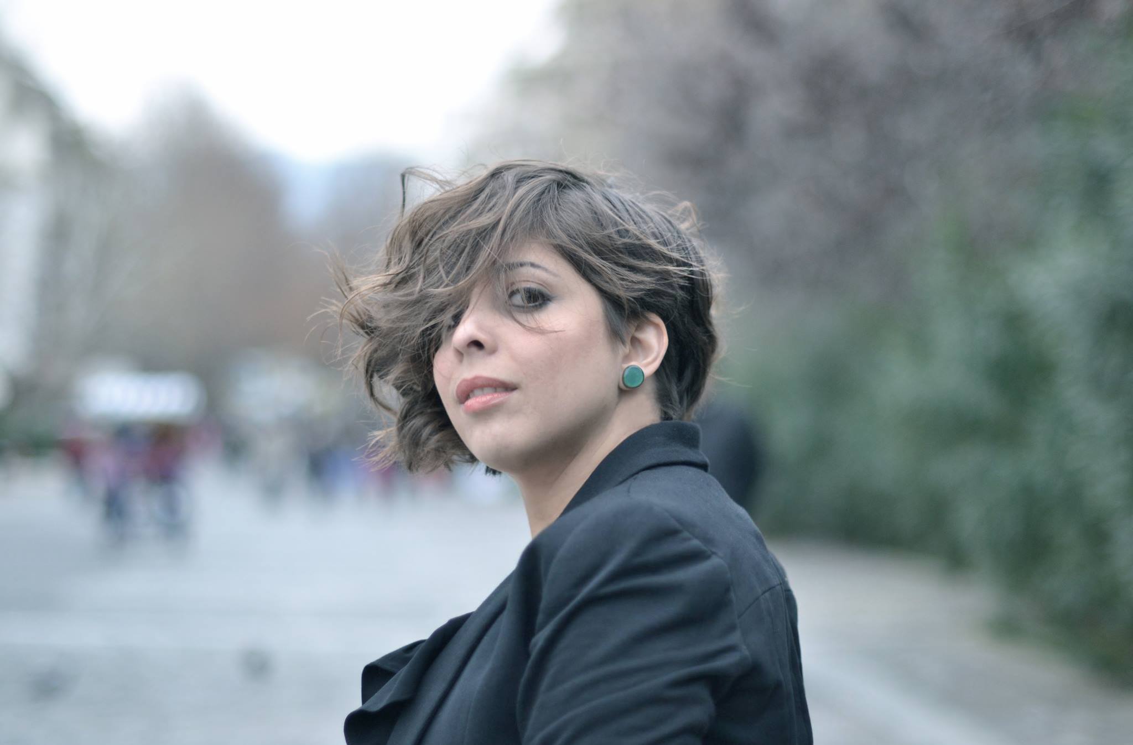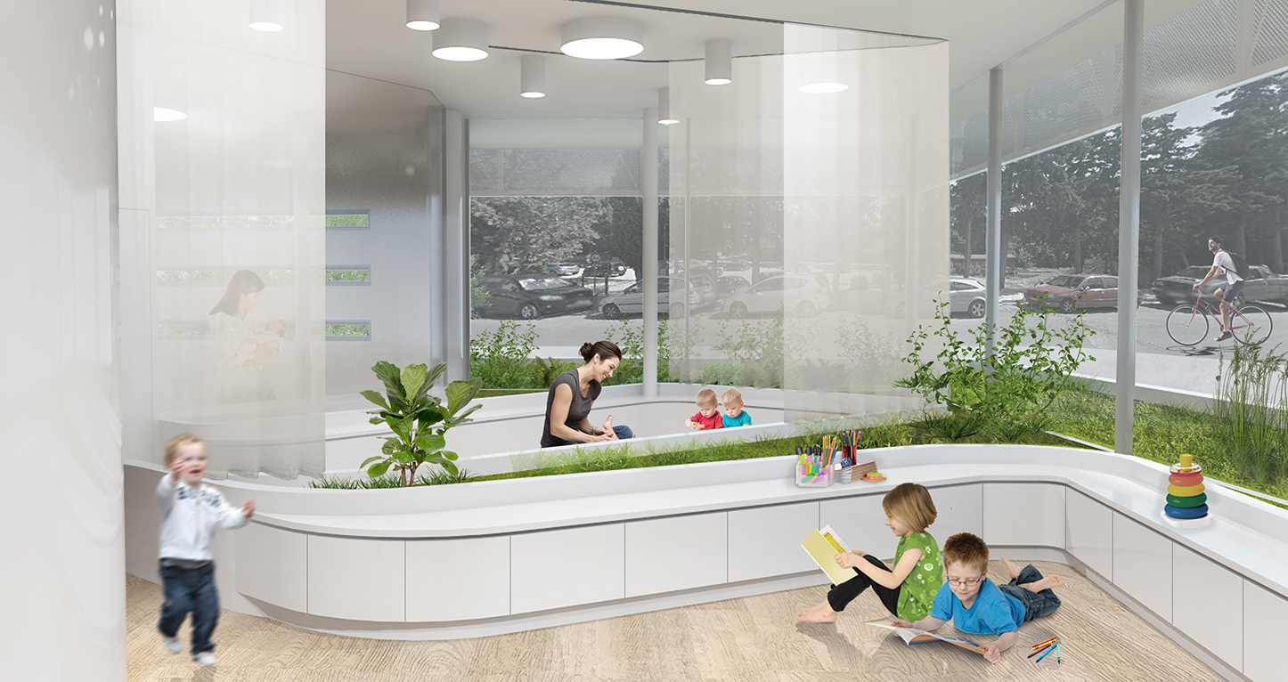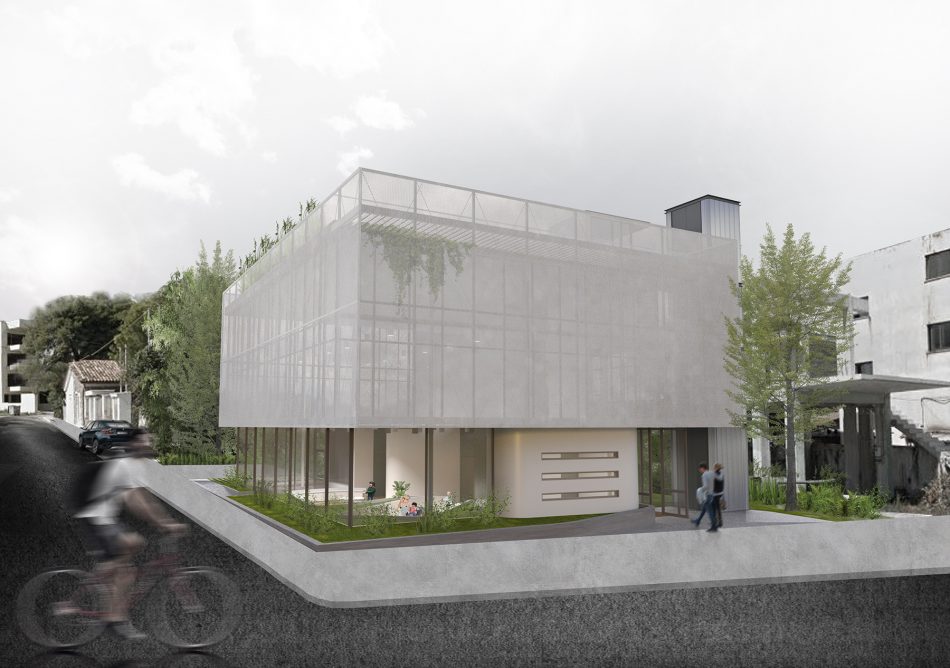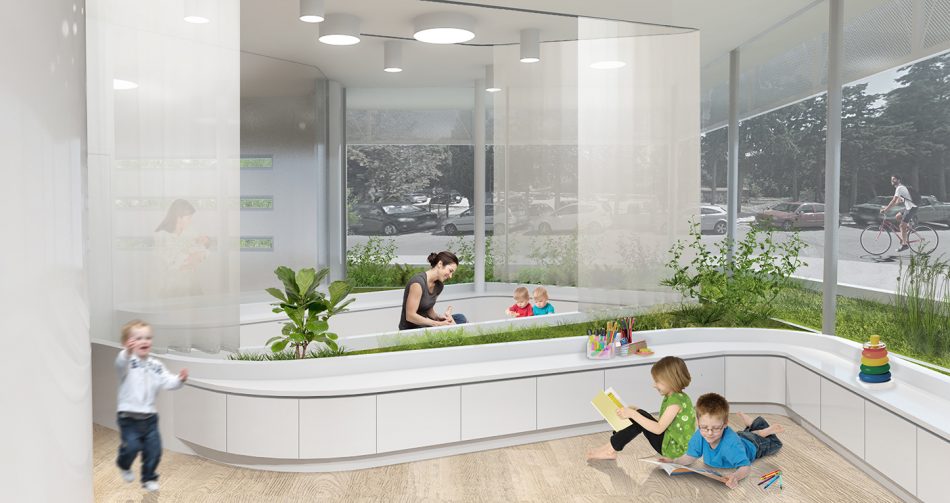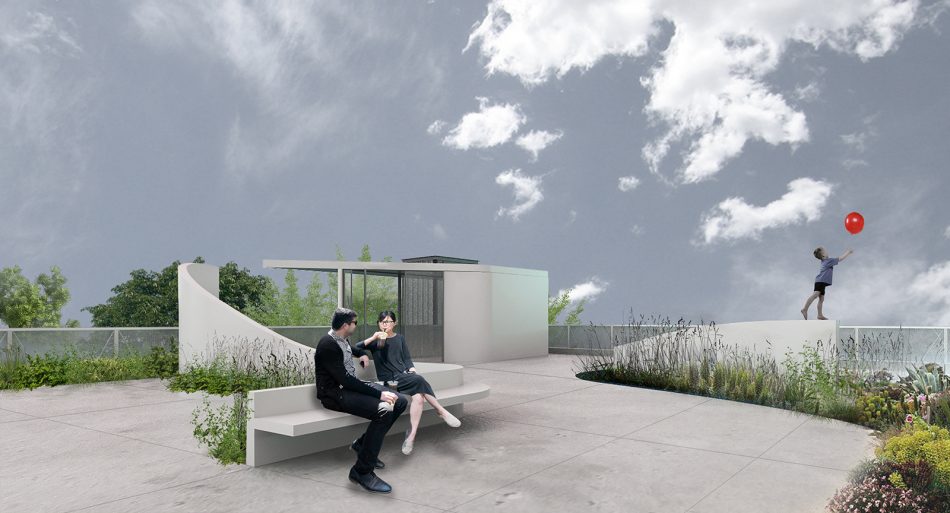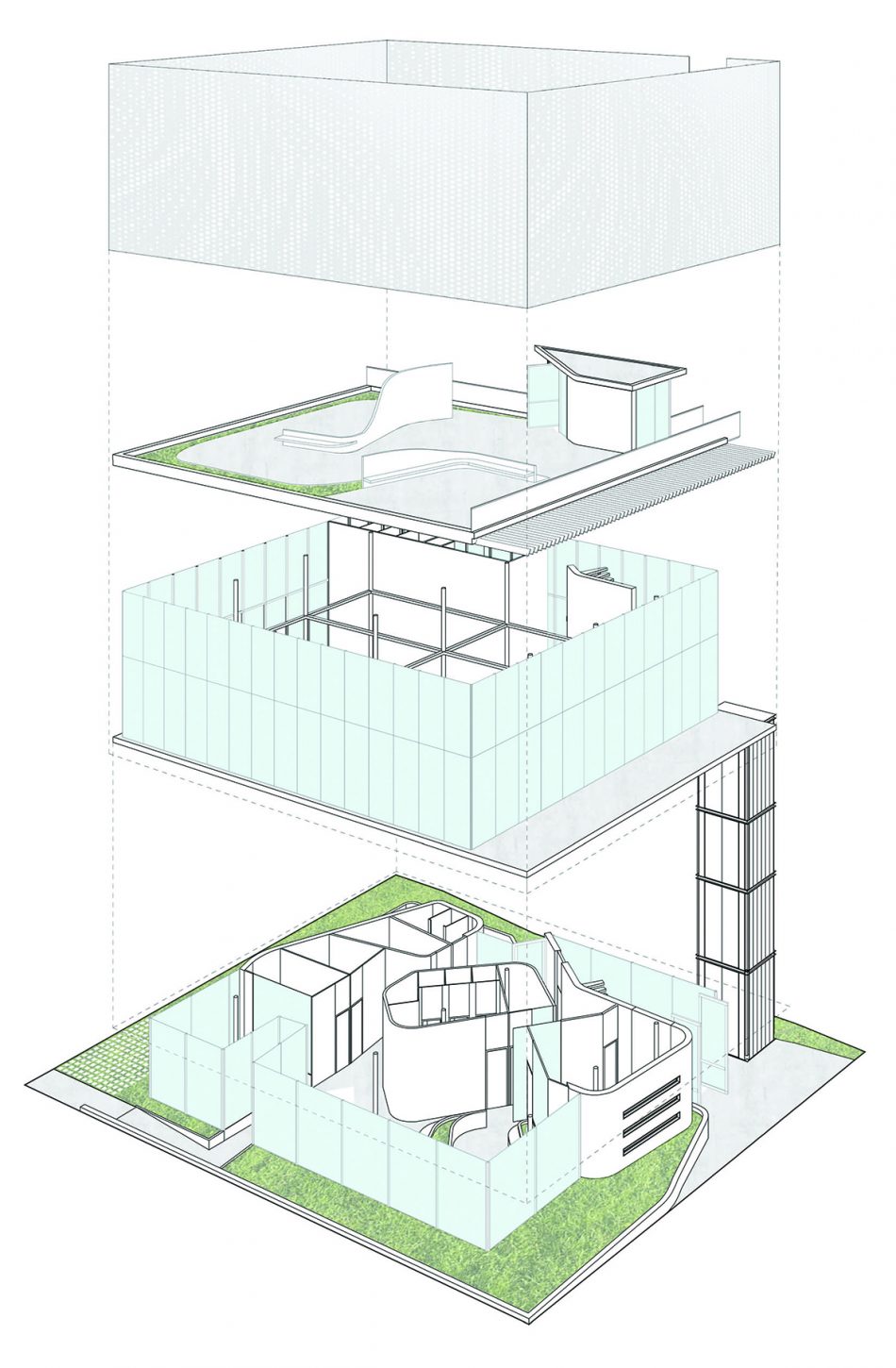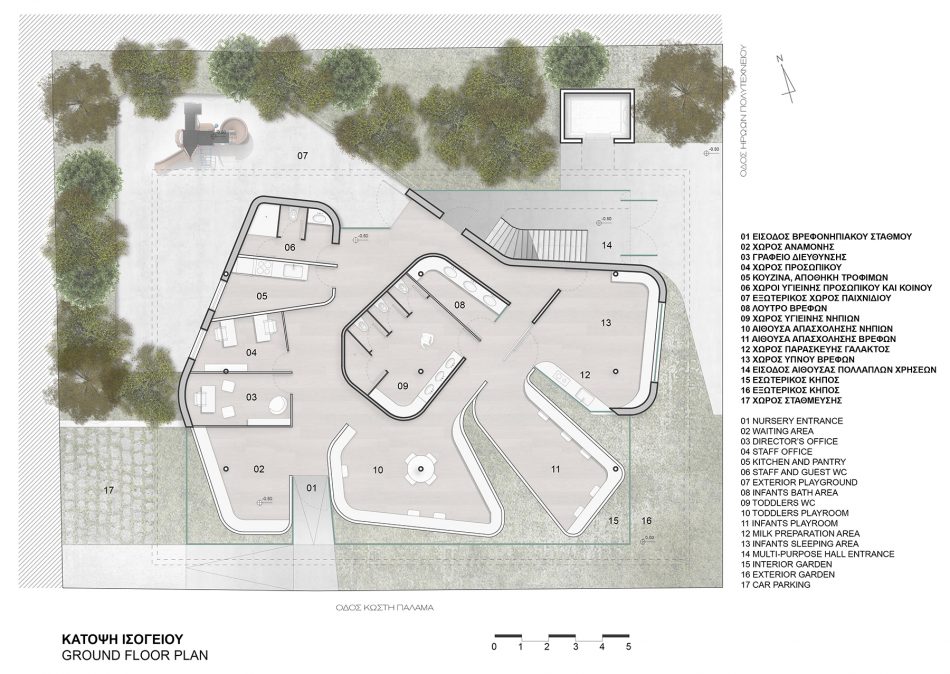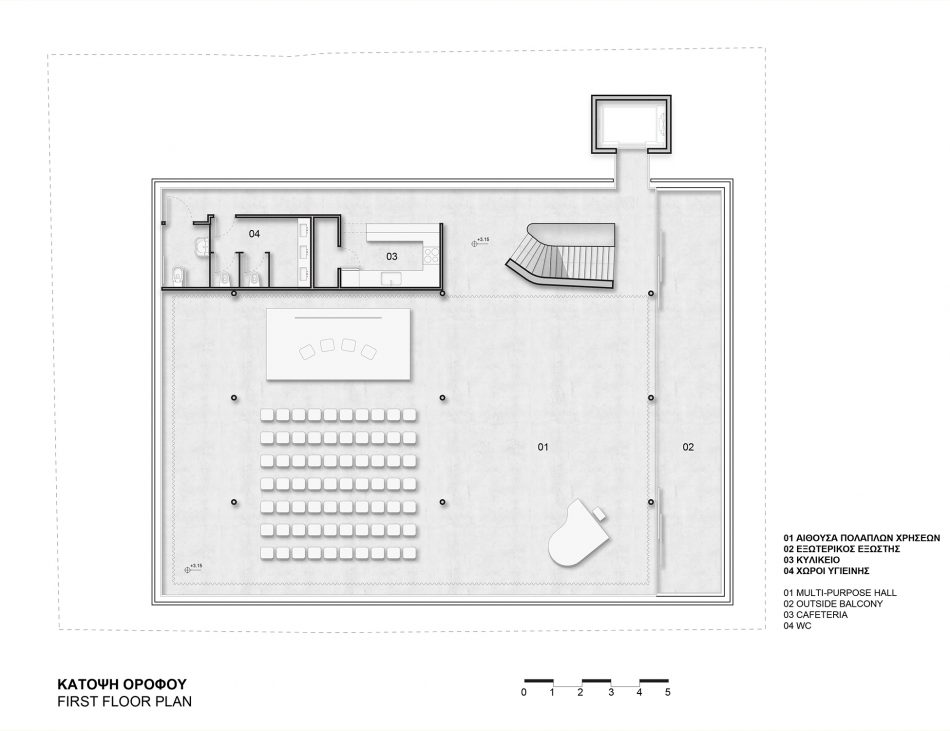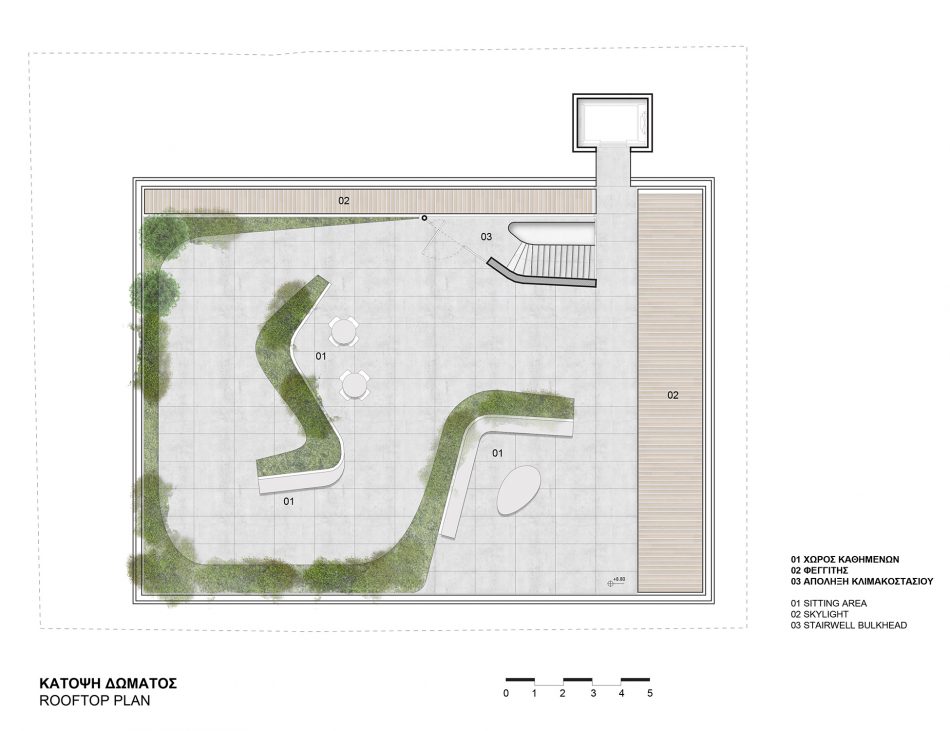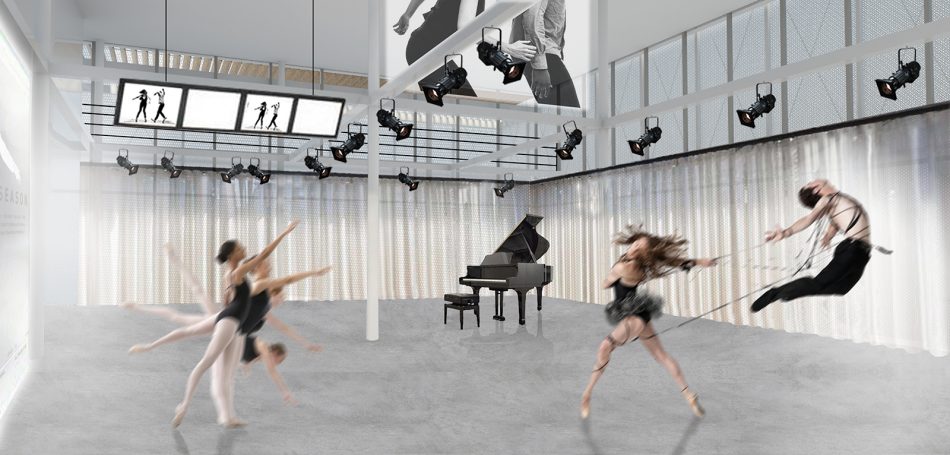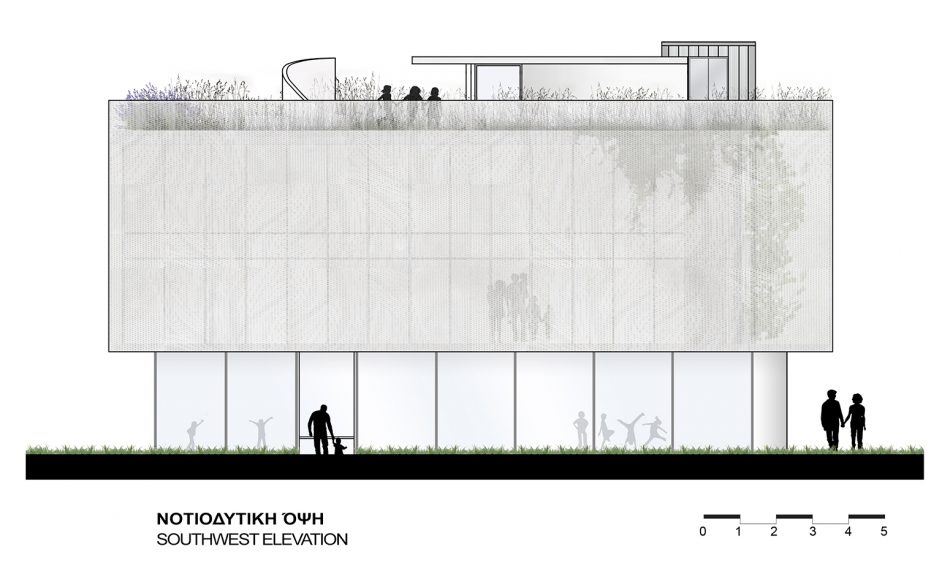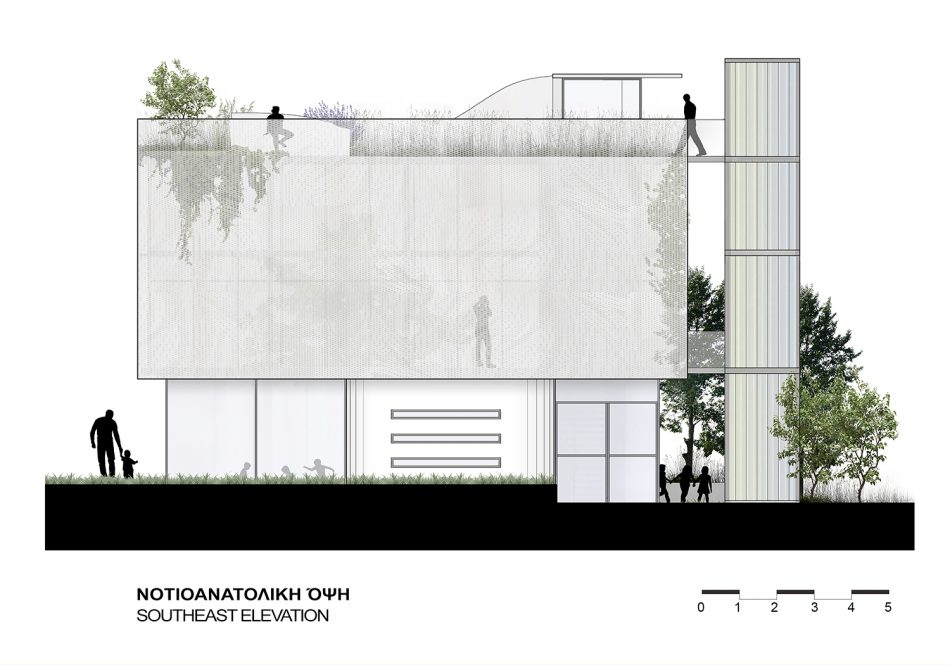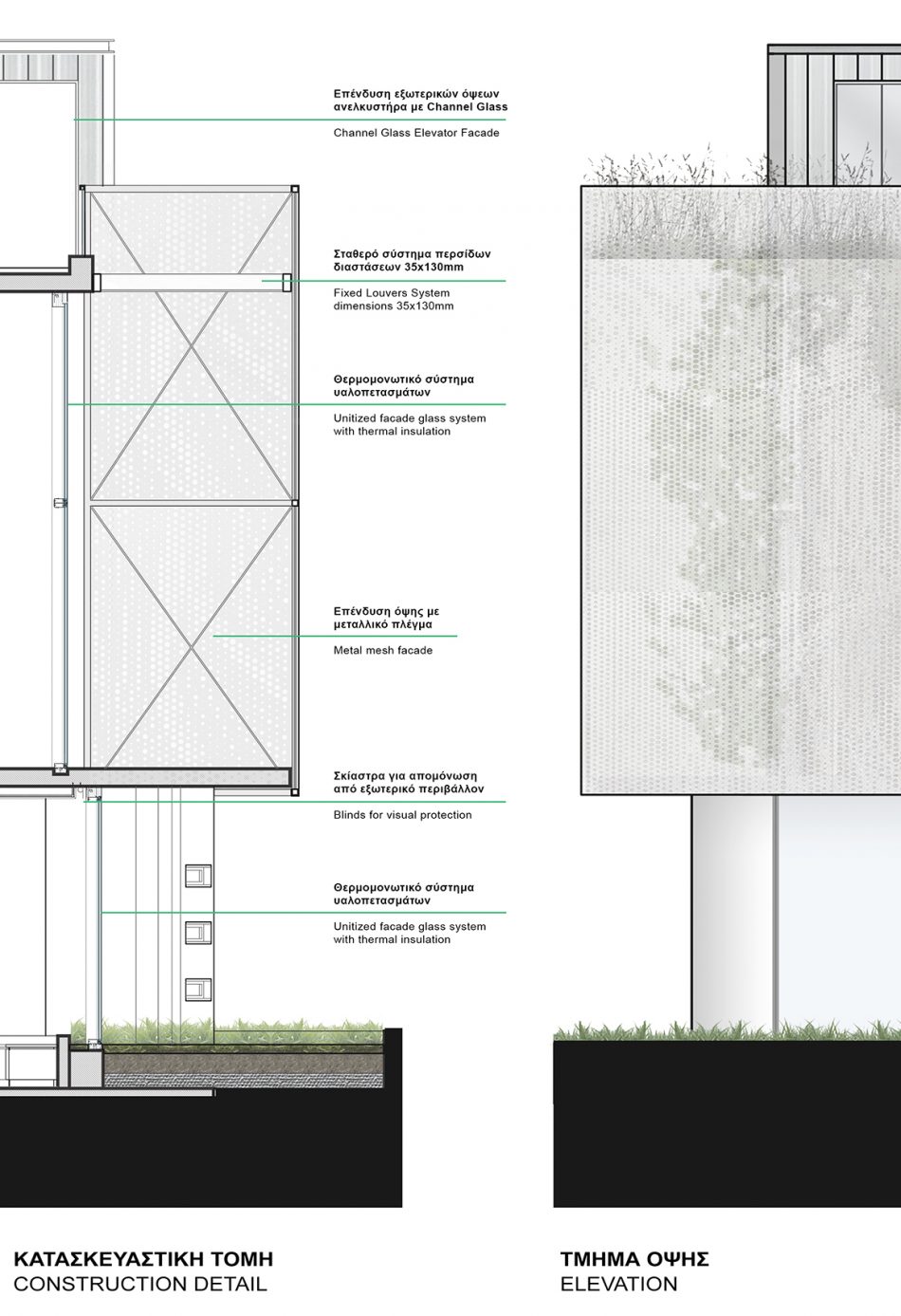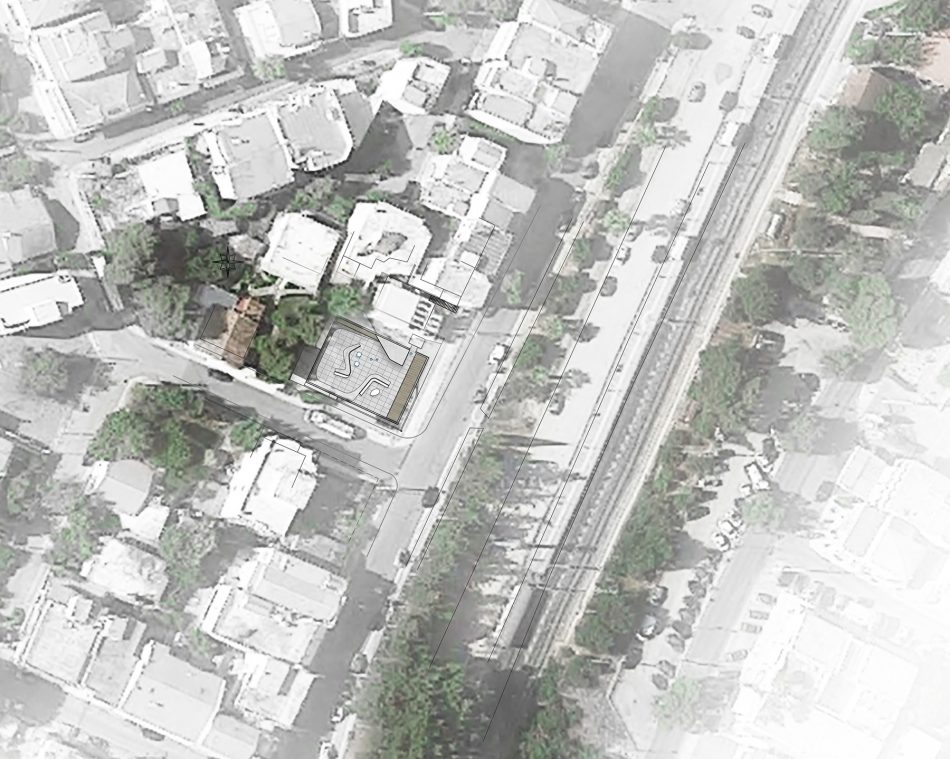entry to the International Design Competition ARXELLENCE by Alumil and the Hellenic Institute of Architecture
Description
This is the study of a building located in Dionysos, Attica and consisting of a Nursery on the ground floor and a Multipurpose Hall on the first floor.
The main idea was the inflow of nature into the building like a green carpet, thus expanding the flow of green which stretches from the opposite train tracks, goes through the building and progresses towards the rest of the city.
The spaces of the Nursery are created by curved-in-plan walls which form organic notches in the ground and, as communicating pockets, they achieve the necessary spatial and visual continuity, providing the possibility of isolation when needed. The ground floor of the facility is separated and at the same time visually integrated with the surrounding exterior space through perimetric glazing, which allows the external vegetation to penetrate the interior space: the waiting areas, the toddlers’ and infants’ play areas. The continuation and the presence of the gardens in the interior space helps children develop their affiliation with plants and education on nature. Sliding fabric panels are used for the visual separation of spaces, and fabric blinds for the visual protection from the exterior. The Nursery, thus being constantly transformed, creates a series of landscapes which stimulate children’s creative minds.
In juxtaposition to the organic nature of the Nursery is the volume of the Multipurpose Hall, which seems to be hovering over the landscape formed by the former. The Multipurpose Hall is a double-height open plan space, with its loft operating like a "toolbox": everything that the space needs in order to function in various uses "lives" as a tool/accessory in the loft [dividing panels, exhibition panels, seating, light fixtures, speakers, projection screens, projectors etc]. The loft is, therefore, a visible storage which caters to the flexibility of the space, whose open plan can be shaped accordingly in order to accommodate different cultural actions [exhibitions, theatrical and dance performances, talks, conferences etc]. In the same fashion as at the Nursery, sliding fabric panels are used for the Multipurpose Hall’s spatial transfiguration, depending on the use. The Multipurpose Hall’s glass volume is covered externally with a semi-transparent metal mesh, which functions as a screen of the action inside: whatever is going on in the inside of the hall is projected on the facades of this exterior second skin of the building - as yet another effort for the building’s connection with the neighborhood.
The rooftop is rendered accessible - as a sitting area and as an outdoor extension for cultural actions – and green in order to ameliorate the microclimate of the area.
*The title of the proposal Cradle refers both to a baby’s bed [Nursery] and to culture [Multipurpose Hall].
